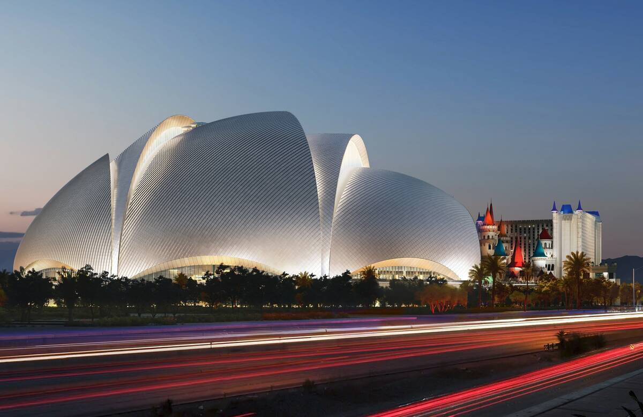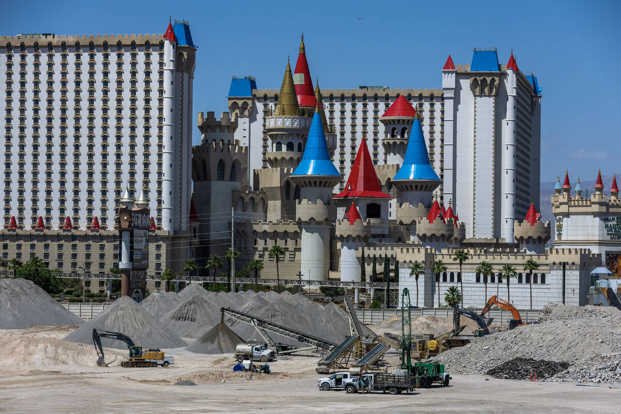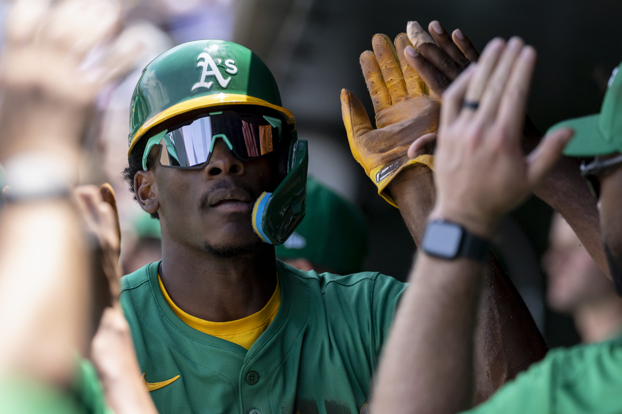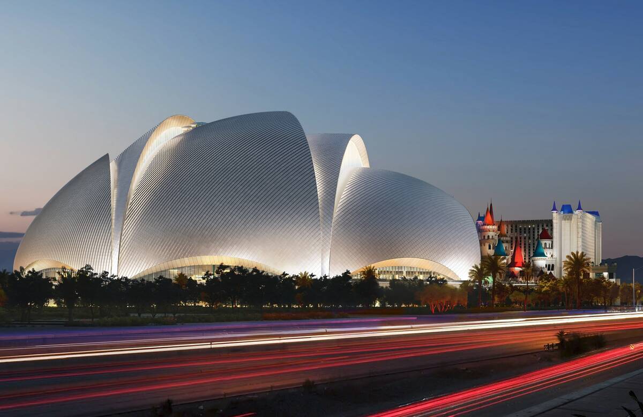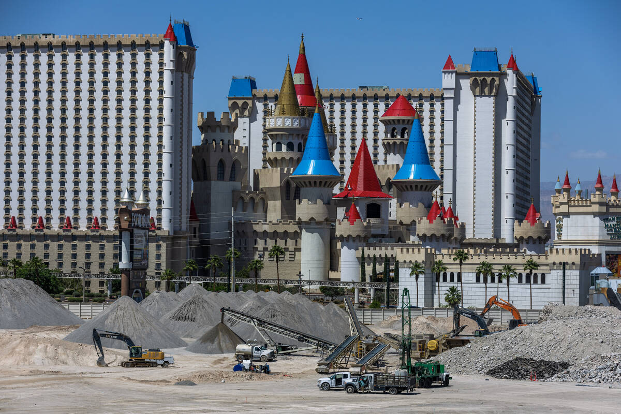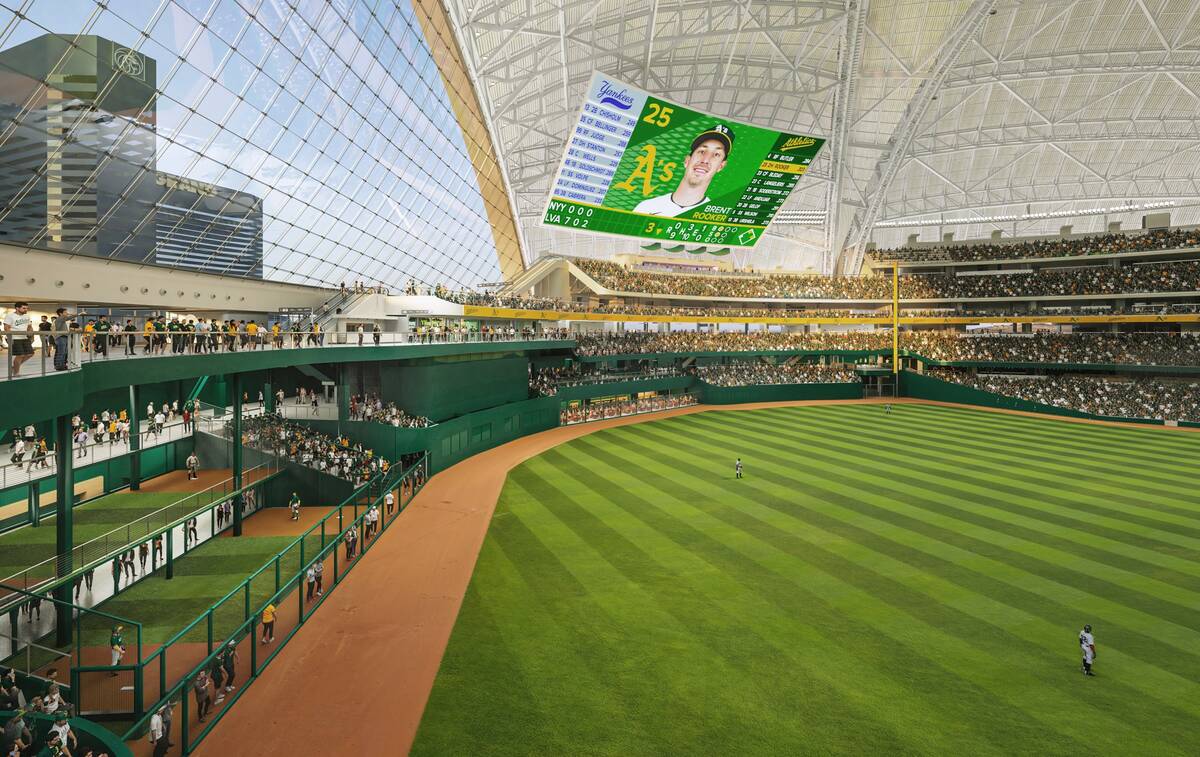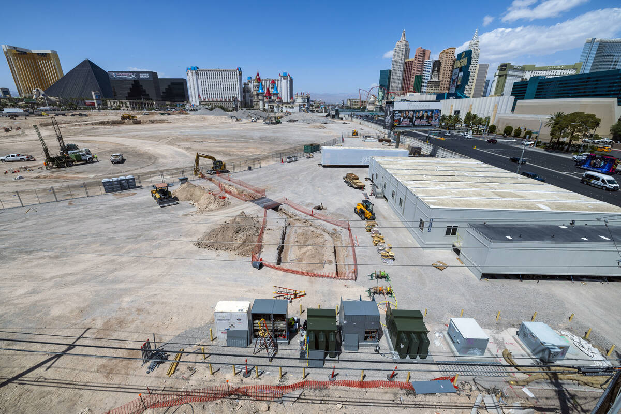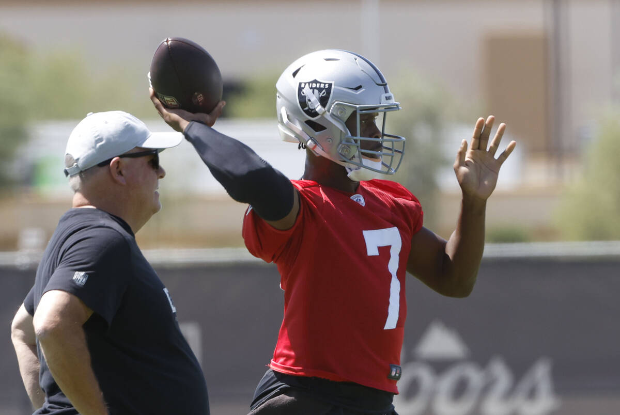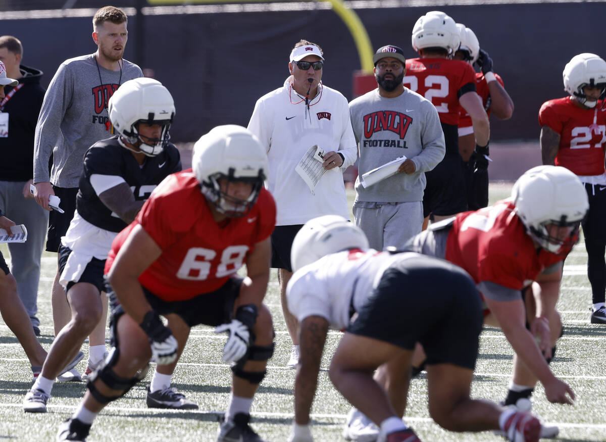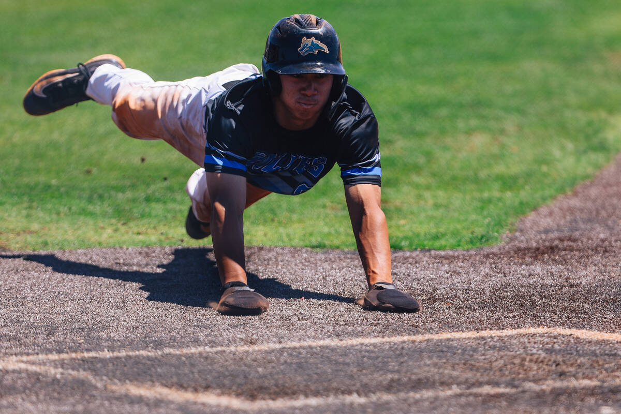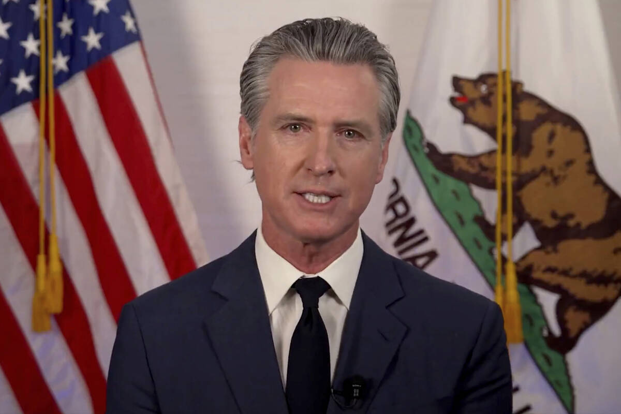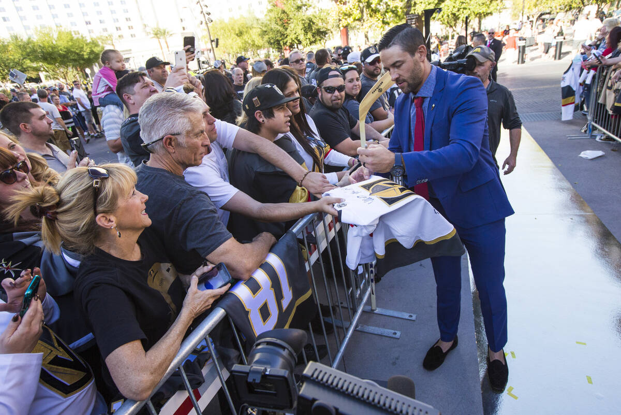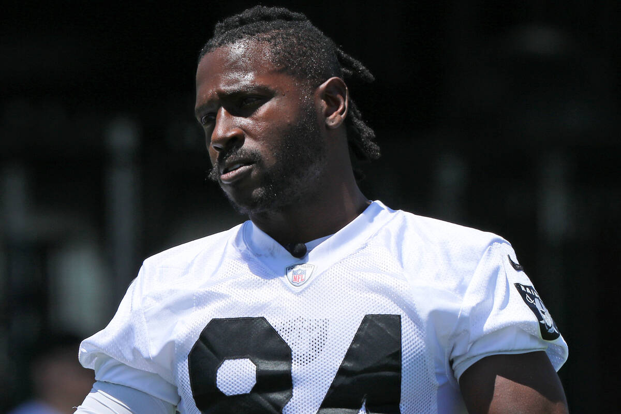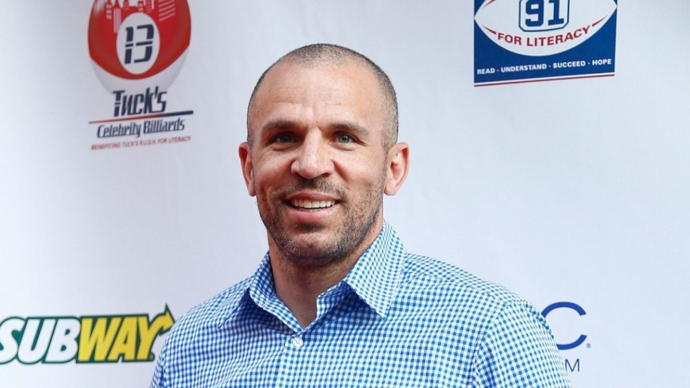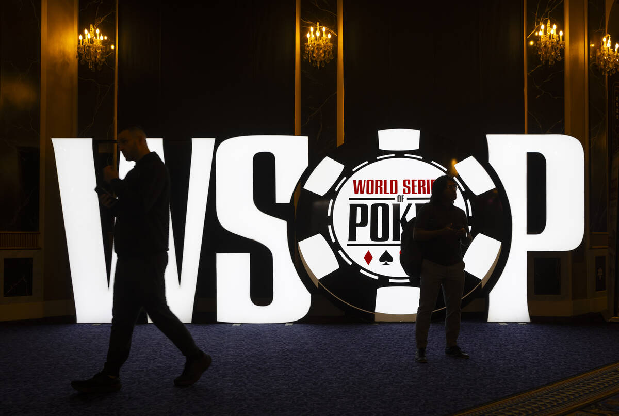The lead designer of the Athletics Las Vegas ballpark is set to take part in an event this weekend where he’ll give attendees a look inside how the idea of the $1.75 billion facility came to life.
Frankie Sharpe, director of sports architecture at Bjarke Ingels Group has been leading the design work of the A’s 33,000-fan capacity domed stadium.
He will breakdown the project, being built on 9 acres of the 35-acre site on the southeast corner of the intersections of Las Vegas Boulevard and Tropicana Avenue.
Sharpe’s presentation, set for 2 p.m. Saturday at Binion’s, is part of the Neon Museum’s Duck Duck Shed event being held through Sunday. The price of admission for A’s ballpark design session is $25.
There are several speakers lined up as part of Duck Duck Shed that will discuss architecture, design and culture tied to Las Vegas. Outside of speakers at Binion’s, there are also tours around notable Las Vegas sites, including the Neon Museum and a movie premiere at Circa’s Stadium Swim.
Sharpe said will explain how the stadium was designed to withstand the desert elements, while still allowing an outdoor feel and having the Strip as the backdrop of the facility’s outfield.
One of the main elements that will create that feel is the massive 36,000-square-foot glass curtain wall in the outfield. It will allow natural light into the ballpark, offer views of the Strip, all while allowing for a temperature-controlled environment.
“We’re on one of the most famous corners, or let’s call it intersections, in the world,” Sharpe said. “So for us it was it was about letting people that are inside the ballpark know where they are and giving them a sense of place. And really making sure that you know when you’re sitting inside a structure that needs to be protected from the elements. It’s still very much connected to that setting.”
The A’s and the design team have been working with the Neon Museum to discuss how they can incorporate some of the non-profit organization’s historic Las Vegas resort signs within the stadium. A lot of what will be included inside the stadium will likely be tied to partnership deals the A’s sign with groups in Southern Nevada.
“We want it to feel local and contextual you want fans to see things that they recognize and make them feel like it’s a part of their urban fabric,” Sharpe said. “Lights and Las Vegas are kind of synonymous with each other. And so, making sure that the inside of the ballpark had had some nods to the history of the city and its lights and giving it a I think a flare that will make it stand apart from other facilities is a really an important piece of the design process for us.”
With the A’s glitzy stadium set to be built where the historic Tropicana hotel once stood, Sharpe said it’s a sure bet that there will be some nods to the property’s past within the facility.
Although the crews have already begun excavating the site, a formal groundbreaking ceremony, which will mark the start of construction, is set for June.
“The design of the ballpark, for all intents is complete,” Sharpe said. “It’s not just about detailing it, it’s about getting those kind of finishing touches into it so that it checks all the boxes in terms of user experience, storytelling and all of those types of things.”
Contact Mick Akers at makers@reviewjournal.com or 702-387-2920. Follow @mickakers on X.

