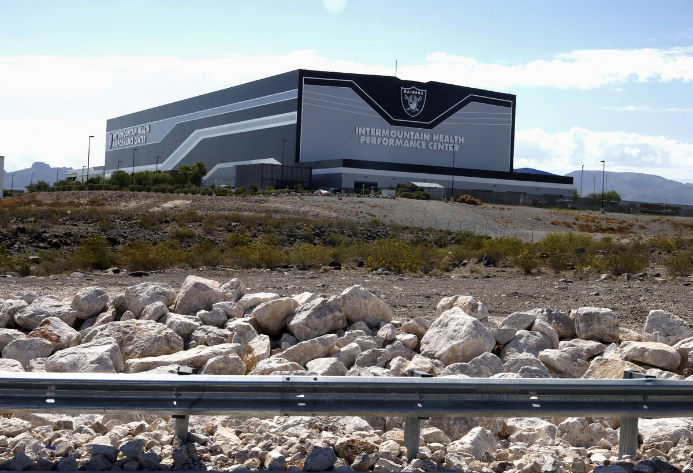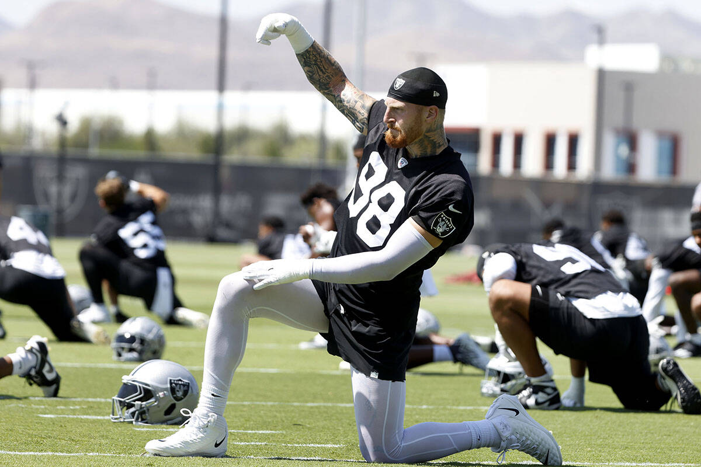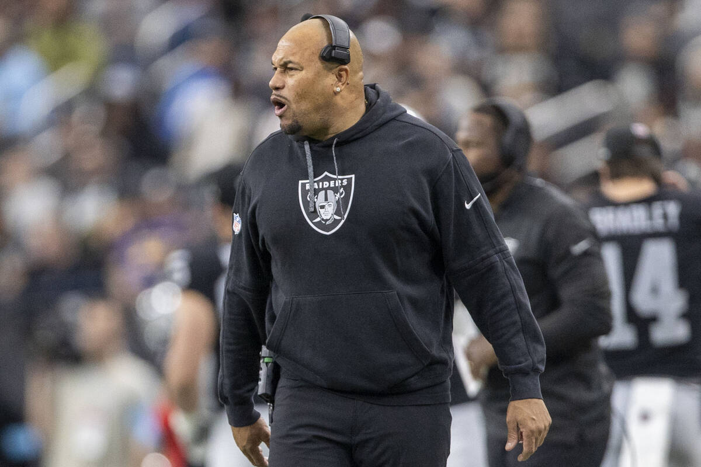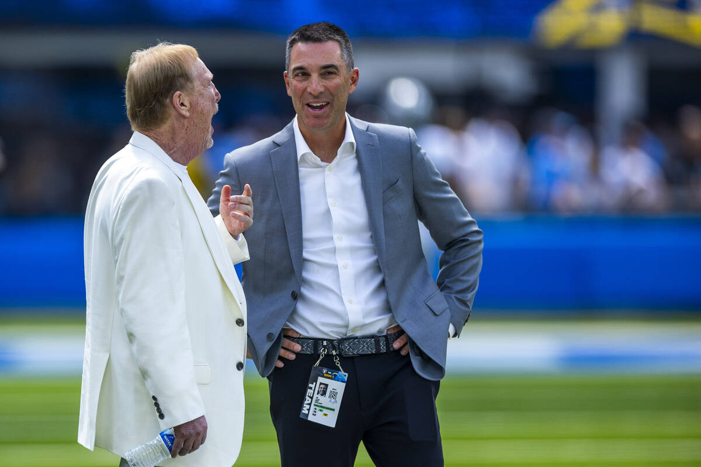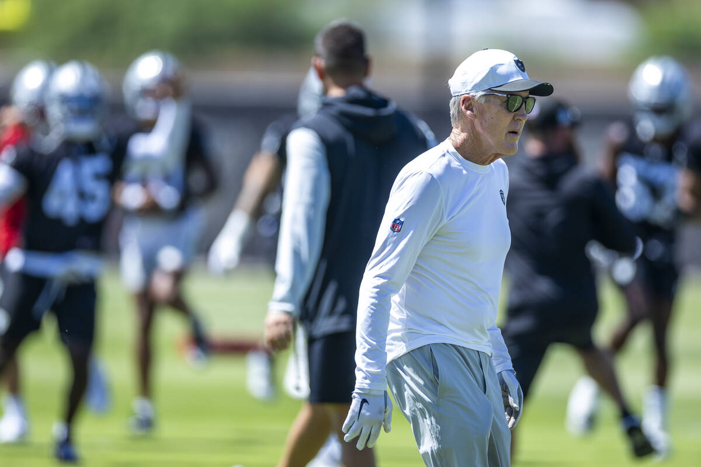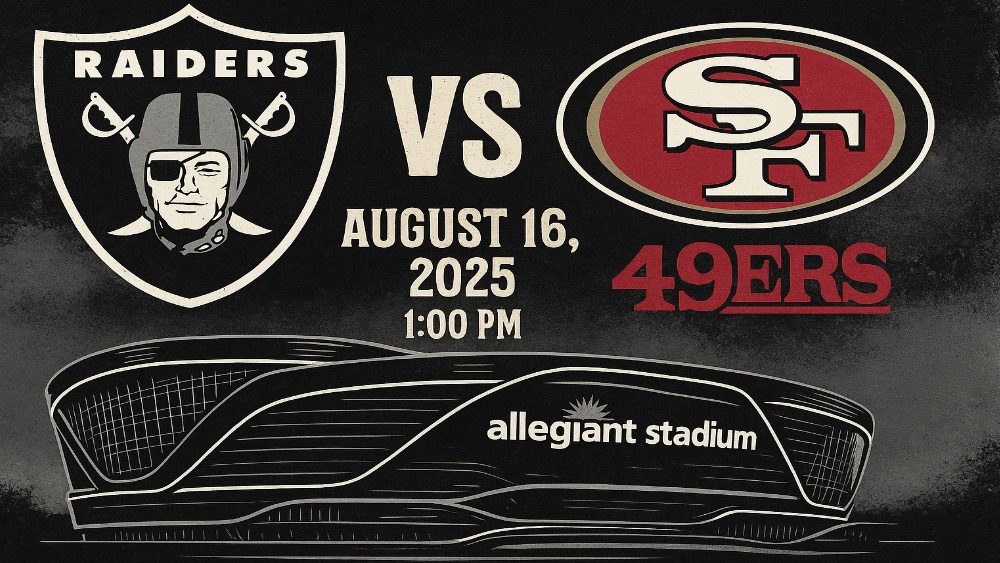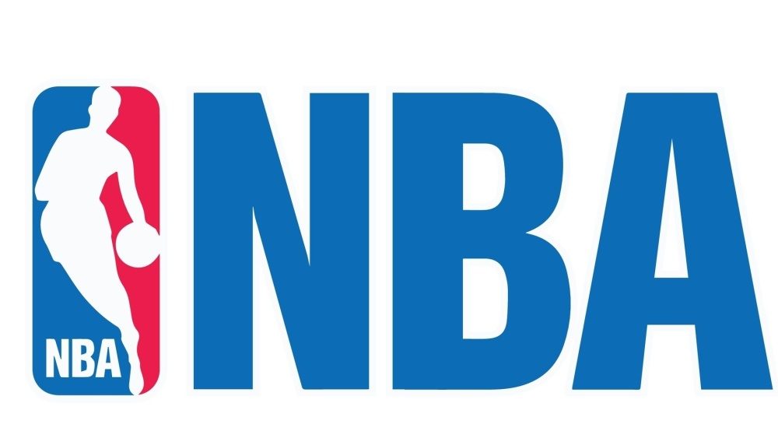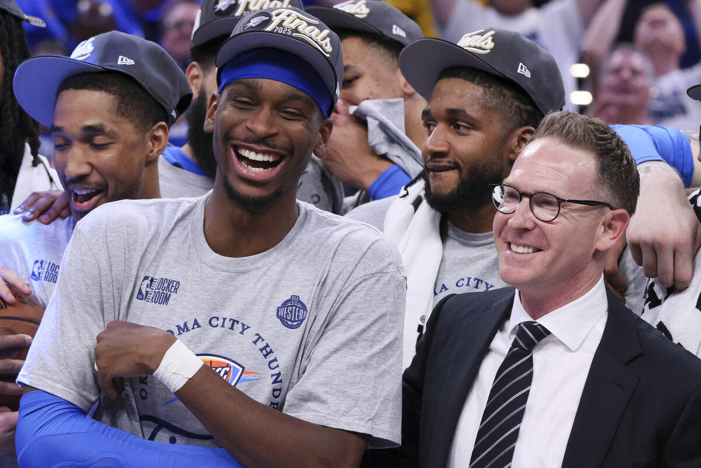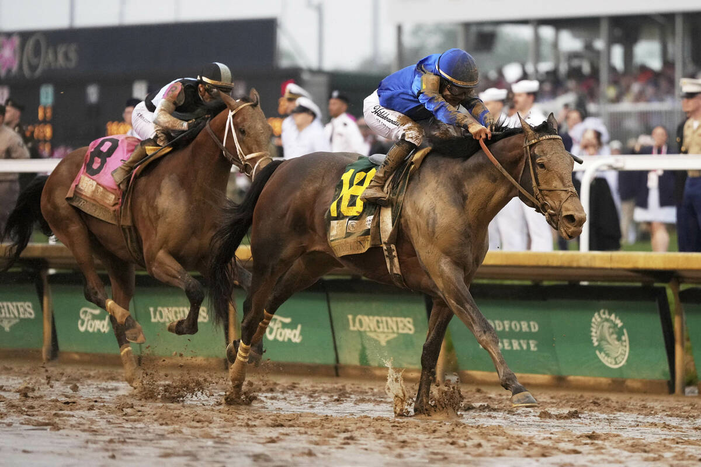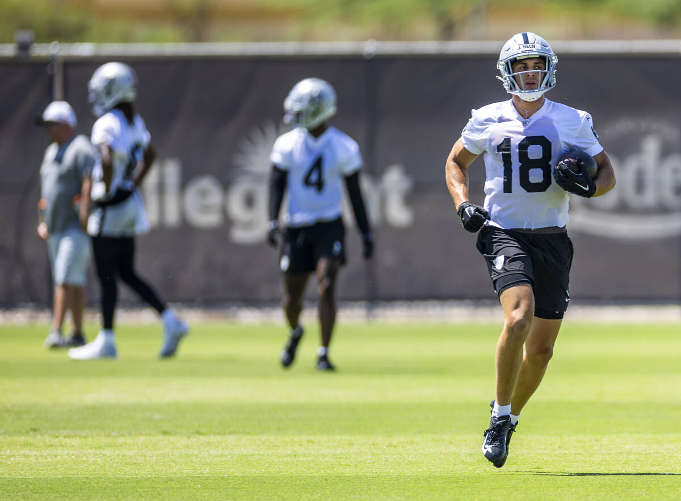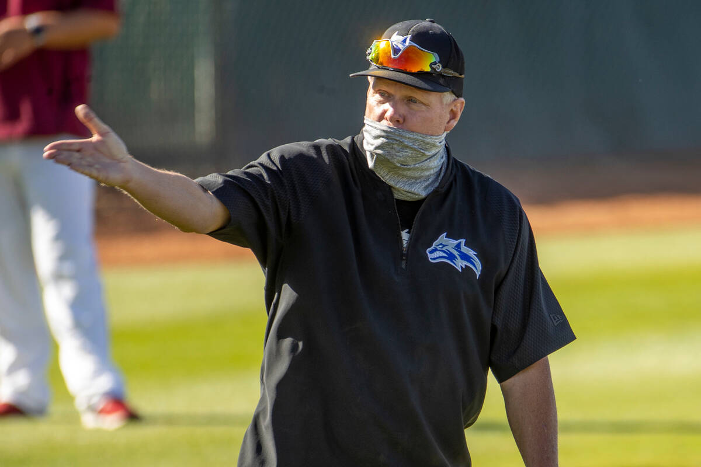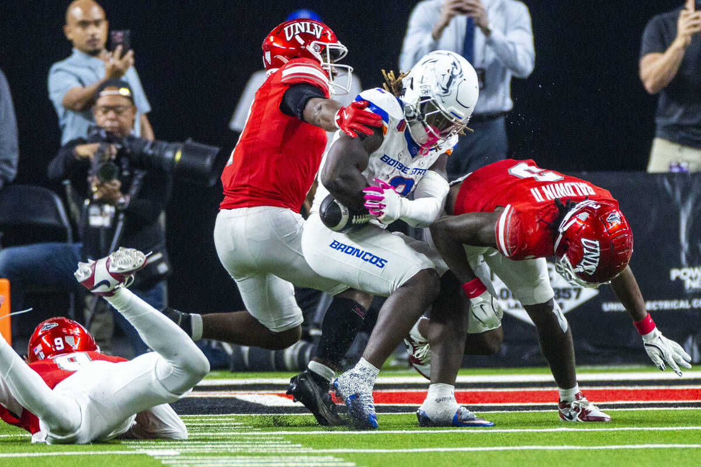The Raiders’ plan for what will be built on land surrounding the team’s Henderson headquarters is beginning to come into focus.
The team is looking to build out the land adjacent to its more than 330,000-square-foot Intermountain Health Performance Center with a potential mix of medical offices and facilities, hotel, restaurant, meeting space, open space, transportation rental options and remote parking areas, according to a development master plan submitted to the city of Henderson.
The Raiders have just over 53 acres on Raiders Way, just south of St. Rose Parkway, with the team’s headquarters and practice facility accounting for about 25 acres of the site. The rest of the land remains undeveloped and is split from a 25-acre plot immediately to the west, northwest of the headquarters and a 3.66-acre plot located just across Sunridge Heights Parkway.
A portion of the undeveloped land is located behind three industrial buildings sitting on 11½ acres the Raiders purchased in 2022 for $56 million. The land includes the Las Vegas Aces’ 80,000-square-foot practice facility.
The buildout will be the subject of a Henderson staff review meeting on Thursday to discuss a potential zoning change to allow for a mixed-use development in an area zoned for industrial. The matter then is scheduled to be heard at the July 10 Henderson planning commission meeting.
Site plans
The mixed-use campus would feature four interconnected sections, with two dedicated to medical services, one for visitor accommodation and supporting services, and a portion dedicated to expanding the Raiders’ existing training facility.
The Raiders seek to offer world-leading health care options for athletes and nonathletes; those would potentially include sports medicine, orthopedic medicine and other specialized services.
“The campus is envisioned to be a one-of-a-kind destination based on attracting and retaining the top doctors and health partners and providing top tier care to local, national and international patient clientele,” according to the plan created for the Raiders by Stantec Consulting Services.
Having a health care hub of that nature would benefit the city, attracting visitors to the valley who might not otherwise visit the city, according to the report.
The sports training center portion (the expansion of the training facility) would be the least publicly accessible portion of the planned new areas, as that section would mainly be used by the Raiders. This portion could see expansion of sports fields and training areas for the NFL team. There’s a possibility for some areas to be accessed by guests to the site, but the area would be constructed in a way to limit public view.
Buildings would feature unified architectural elements, including modern bold designs, with a silver and black color scheme consistent with the Raiders’ motif. Maximum building heights would be 150 feet tall and subject to a waiver by the city.
Transportation and parking
A parking garage also would be planned, which would be constructed in an area away from the main activity hubs and designed to feature minimal visual impact.
The goal is to make the area pedestrian friendly, connecting with nearby trails and having the ability to the Regional Transportation Commission’s bus service, which slated for future expansion as West Henderson and Inspirada continue to expand.
The site features a notable east-to-west grade change, which restricts view into the site from Amigo Street, which runs along the western border of the Raiders’ site, and presents site accessibility and navigation issues, the report noted.
Project phases
The project would be built in three phases. Phase 1 is the vision and planning phase, which has been in process since last year. The culmination of Phase 1 would be getting city approval for the development plan next month.
Phase 2 would stretch from this year through 2026 and includes a detailed market analysis, identifying development partners and creating a detailed site development schedule.
Phase 3 would occur between 2027 and 2031 and would include detailed site and building design, approvals from the city, construction prep and the construction itself, taking place in multiple phases. The phased approach could happen in a quicker manner, should market conditions warrant an expedited approach.
The Raiders purchased the 55.6 acres in 2018 for just over $6 million from the city of Henderson, where the team’s headquarters is located and future development will be built. In 2020, the Raiders sold their then under-construction headquarters for $191 million and leased it back from buyer Mesirow Financial based out of Chicago. The land then changed hands twice, in late 2020 and then again in late 2022.
Contact Mick Akers at makers@reviewjournal.com or 702-387-2920. Follow @mickakers on X.

