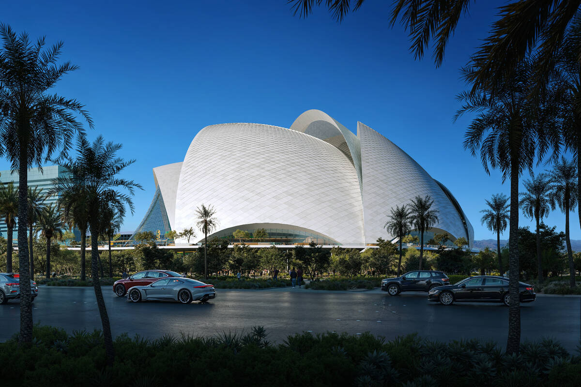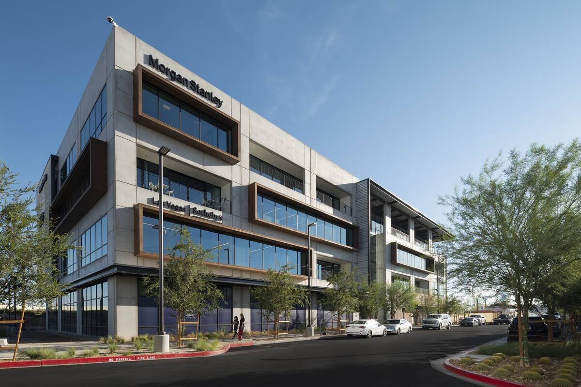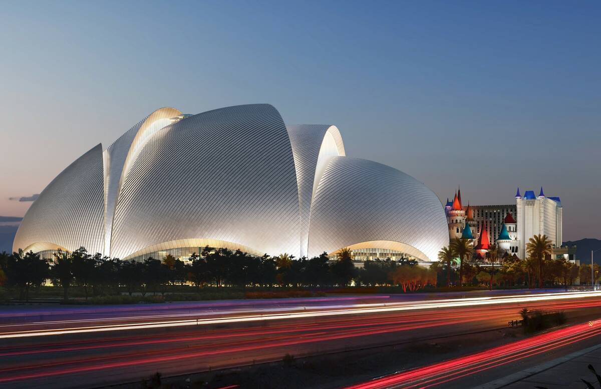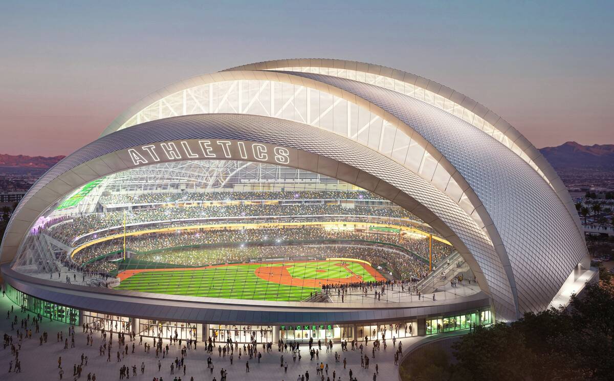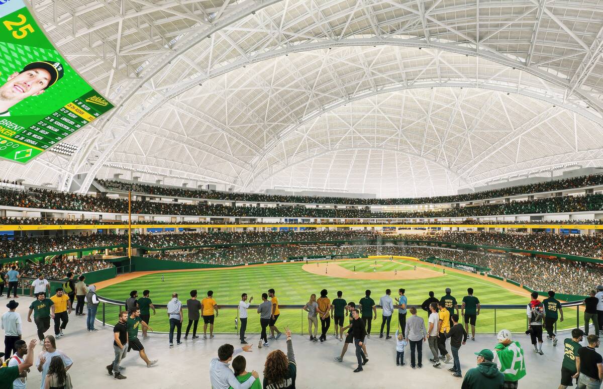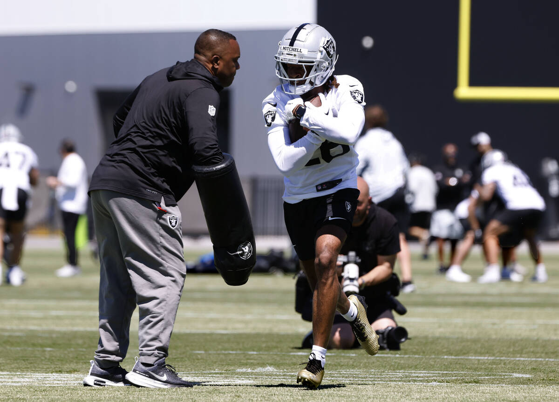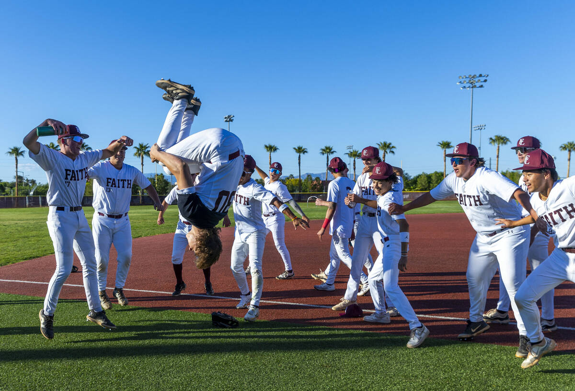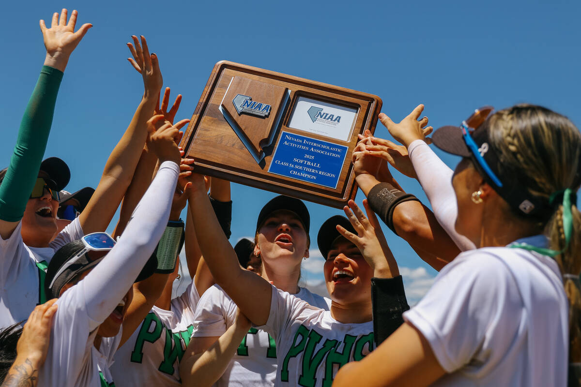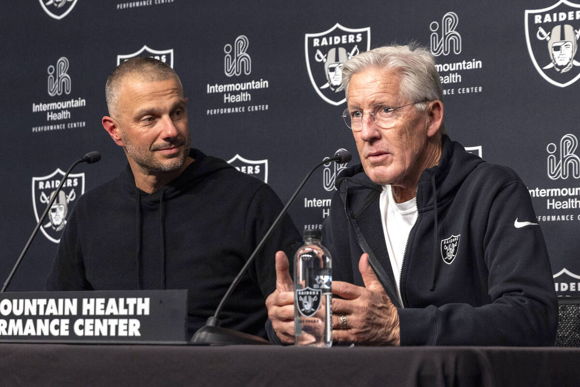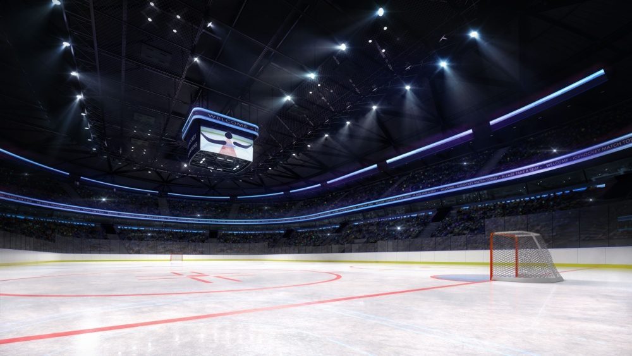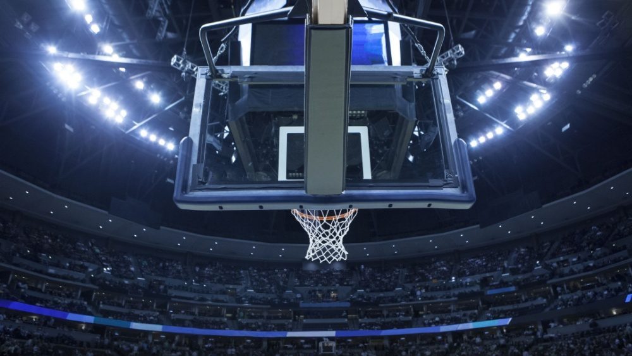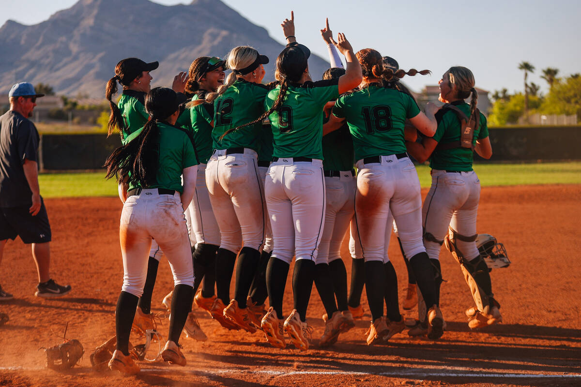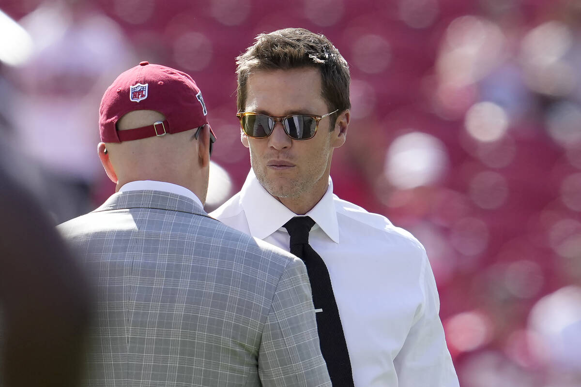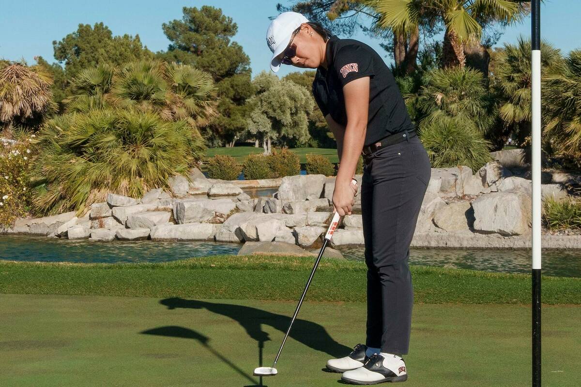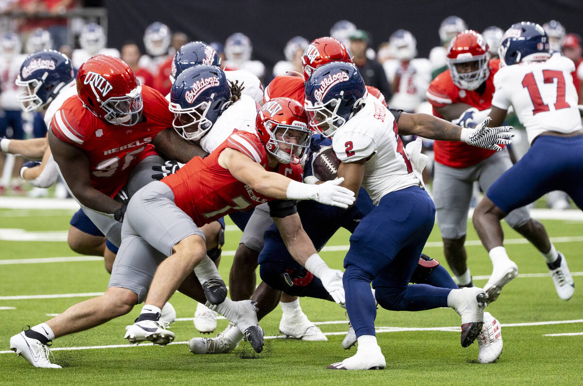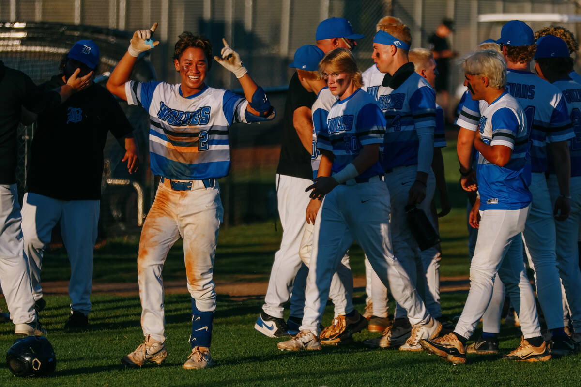The Athletics have filed for a land use permit for their planned Las Vegas ballpark, a needed step before construction can begin.
The filing is the culmination of months of work with Clark County, as the A’s filed various documents in October detailing aspects of the stadium project necessary for the filing. The A’s continued working with the county over the past few months on any portions of their plan that needed addressing, to ensure it falls in line with zoning regulations.
Details include information on the stadium and its various levels, parking, building height, Federal Aviation Administration submittal records and sustainability efforts.
The FAA submittals were accepted by the agency in November, with their statuses listed as “work in progress” on the agency’s website. The listed top height of the ballpark is noted to be 320 feet on FAA’s website and material filed to the county.
The submitted documents also included waivers of development standards, such as proposed parking reductions, required electric vehicle parking space reductions, loading space reductions and landscaping reductions.
Last month the application prereview for the permit filing was marked as completed, leading to the filing for the permit.
Next steps
The county is now reviewing the land use permit application. The permit cannot be issued until the matter is heard and approved at future Town Advisory Board and Clark County Commission meetings.
As the planned start of construction — between April and June — of the estimated $1.75 billion, 33,000-fan capacity ballpark approaches, the A’s also have completed conceptual and schematic stadium design, a person with knowledge of the situation said.
Work is wrapping up on the design development process, with construction drawings about to commence, the source said.
Plans call for the stadium to be completed in 2028, in time to open ahead of opening day that MLB season.
The team also must enter into development and performance agreements with the county ahead of the start of construction.
Last month contractor Morse Electric filed for a commercial electric permit for the project, to install temporary electrical infrastructure needed for the stadium’s construction. The submission is under review by the county, with the contract valued at $530,000.
The ballpark will be paid for by a $1.1 billion equity contribution from A’s owner John Fisher’s family, $350 million of a possible $380 million in public funding made available via Senate Bill 1 and a $300 million construction loan to be provided by Goldman Sachs and U.S. Bank.
The A’s have to spend the first $100 million on the project before public funding will be made available. Las Vegas Stadium Authority Board Chairman Steve Hill said it’s likely the A’s will begin the building process before public funding is available.
Bally’s plans
The 35-acre site will include 9 acres dedicated to the A’s ballpark, 14.7 acres to Bally’s Corp. and its planned integrated resort, with the remaining 11.3 acres planned as shared space for parking garages and a plaza area with food and beverage outlets.
The company plans to begin construction on the first phase of their resort in unison with the A’s and their stadium. If it isn’t able to begin building exactly when the A’s do, Bally’s has a few months of wiggle room to start the hotel project to meet the 2028 target date.
Phase 1 of the three-phase plan is tentatively planned to include a hotel tower, casino and food and beverage offerings. At full buildout the resort would include more than 3,000 hotel rooms, a 90,000-square-foot casino with 1,500 slot machines, 75 table games, a poker room and a 12,000-square-foot sports book, according to county documents.
Bally’s Chairman Soo Kim told the Review-Journal last week that a lot of work is being done “under the surface but nothing to share so far.”
“I remain confident that we will have something that will be a great complement to a world-class stadium,” Kim said.
Contact Mick Akers at [email protected] or 702-387-2920. Follow @mickakers on X.

