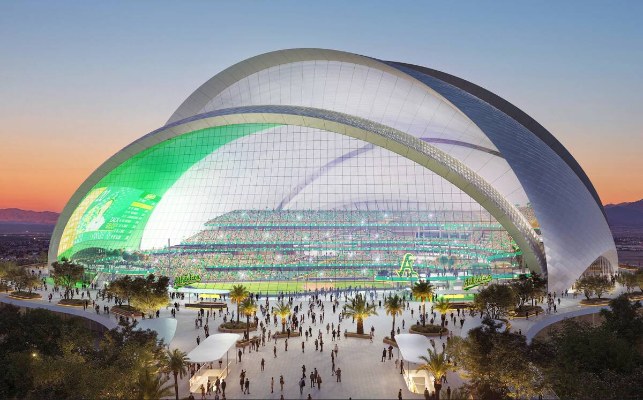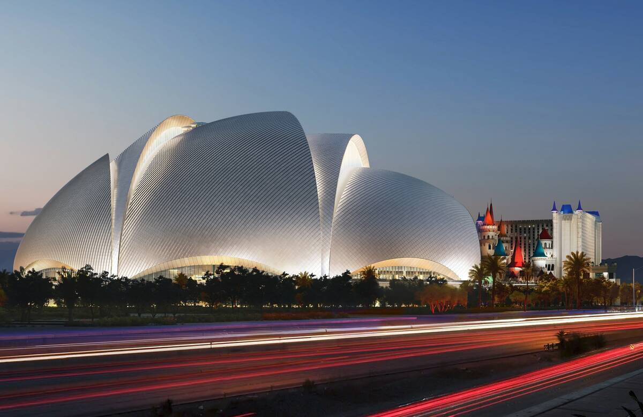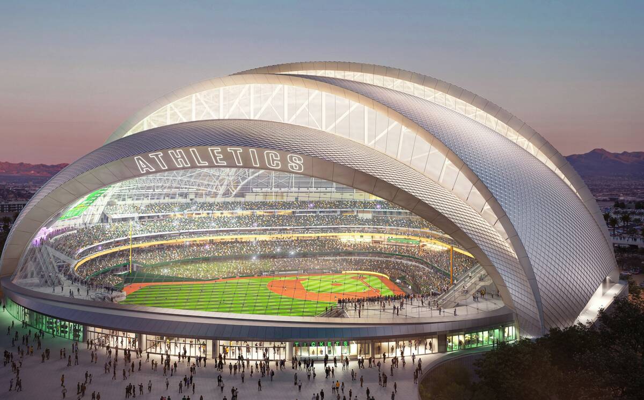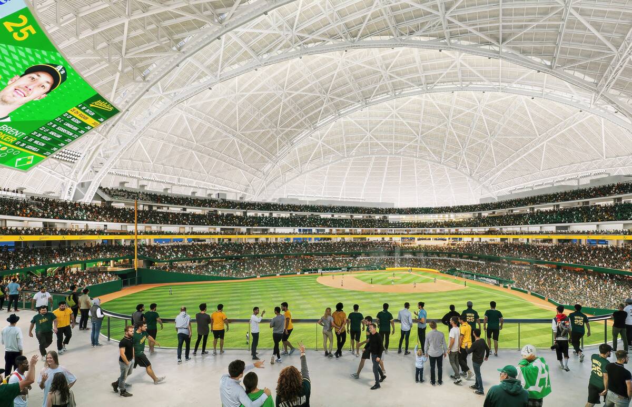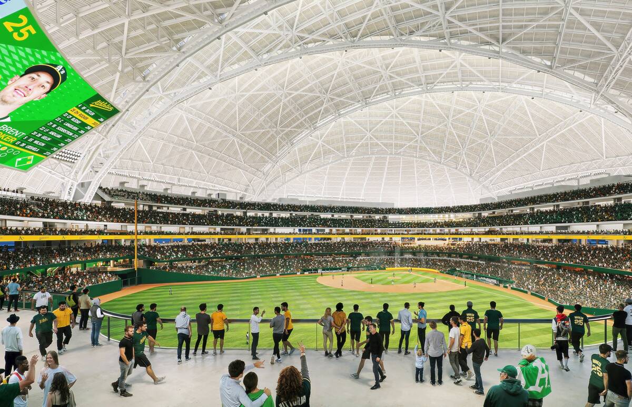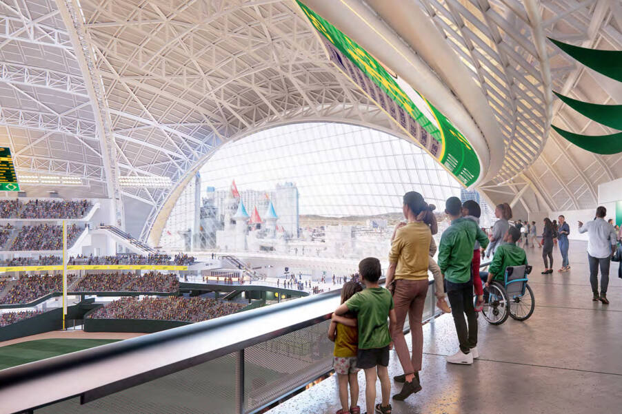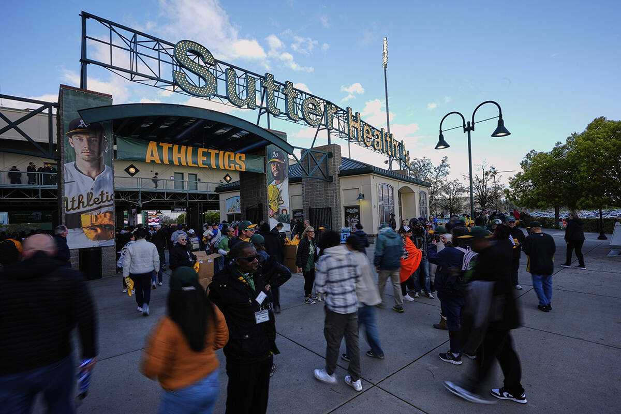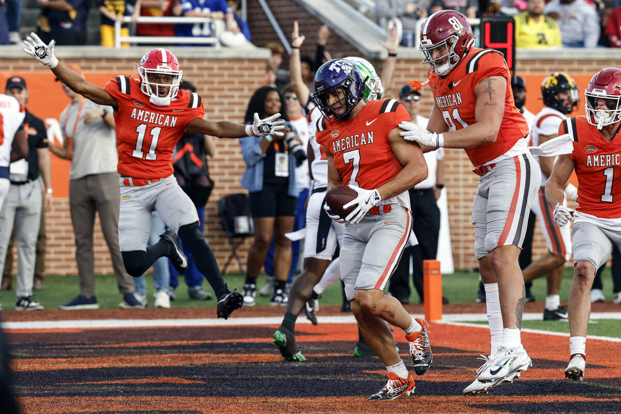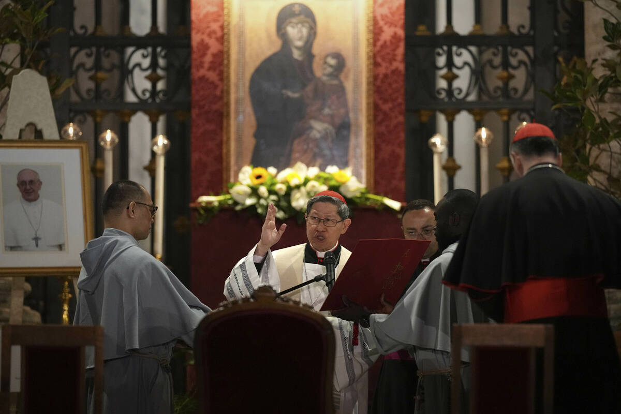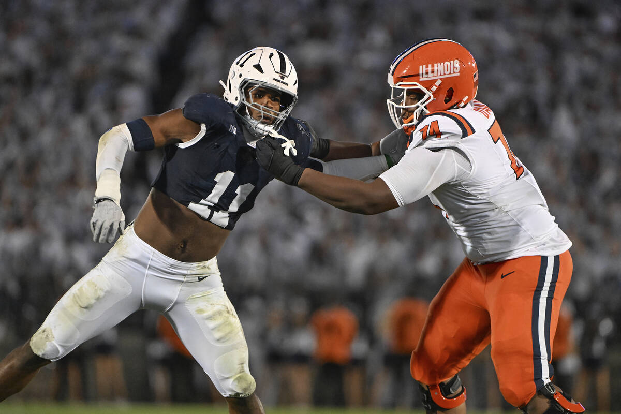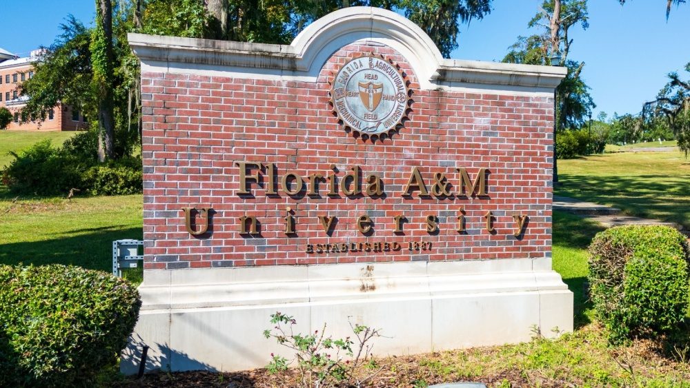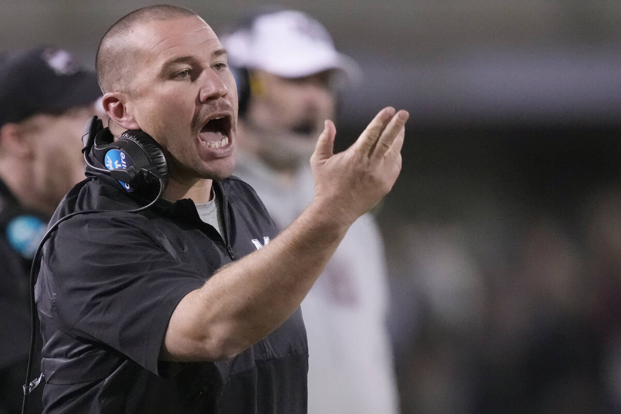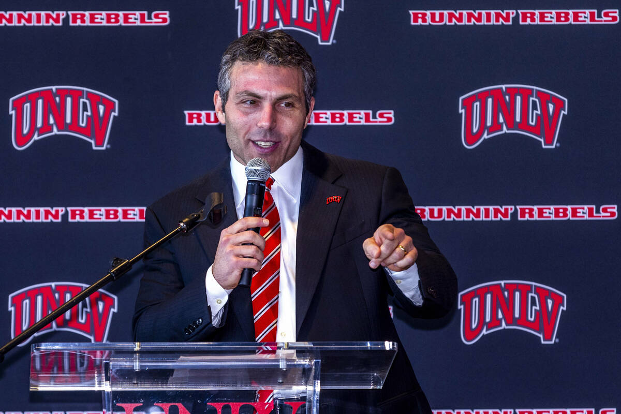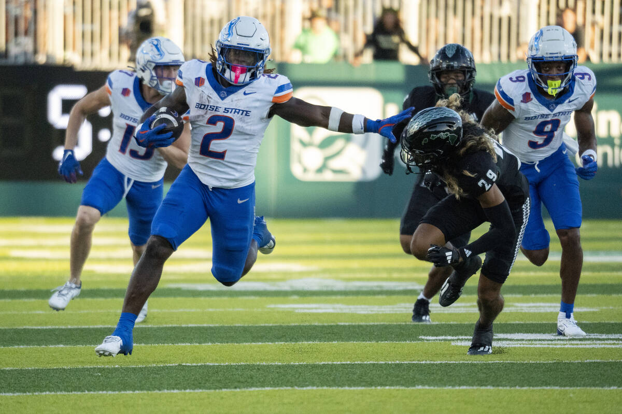The Oakland Athletics’ vision of their Las Vegas ballpark came into focus Tuesday with the release of new stadium renderings.
The 33,000-fan capacity stadium design features a fixed roof and tiered seating with unobstructed sightlines from every seat. The roof’s design features five overlapping layers, inspired by traditional baseball pennants, with the wall behind the outfield featuring the world’s largest cable-net glass window — facing the Tropicana Avenue-Las Vegas Boulevard intersection — with the Strip serving as the backdrop.
The window allows natural lighting inside the stadium while also limiting heat created when there is direct sunlight to the south of the stadium.
Bjarke Ingels Group (BIG) is the design lead, with HNTB serving as the sports/hospitality designer and architect of record on the $1.5 billion project.
“We wanted a design that was unique and would fit in with the incredible innovations and excitement that is the Strip,” A’s owner John Fisher told the Las Vegas Review-Journal. “Bjarke and I actually came in a little over a year ago, and we walked to the site, we went up to the Tropicana and we looked at the Strip from the roof and looked south, east, north and west and were just thrilled with the opportunity.”
Plans call for the ballpark to feature an 18,000-square-foot jumbotron, which would be the largest stadium screen in major league baseball. The New York Mets currently have the largest — 17,400 square feet — at Citi Field in the burrough of Queens.
“Our design for the new Vegas home for the A’s is conceived in response to the unique culture and climate of the city,” Ingels, founder and creative director of BIG, said in a statement. “Five pennant arches enclose the ballpark shading from the Nevada sun while opening to the soft daylight from the north. A giant window frames a majestic view of the life of the Strip and the iconic New York-New York hotel skyline. All direct sunlight is blocked, while all the soft daylight is allowed to wash the field in natural light.”
The A’s decided against a retractable roof because of the Las Vegas summer heat. The large curtain wall and other openings will allow sunlight and fresh air to enter the stadium.
“To be able to design a stadium that felt like you’re outside but focusing on fan comfort led us to the design that we have,” Fisher said. “One of the things that we concluded after looking at a number of other stadiums in warm-weather areas is that the roofs are not opened as much as you think they might be. So we decided that what was most important here was to design a great building that felt like you were outside but that was above all comfortable every day of the year.”
Plans also call for 2,500 parking spots on the site, with a plaza that will lead up to the stadium. Fisher said the A’s and Tropicana owner Bally’s Corp. are working on plans for the area. Potential features include activities, food trucks, pop-up retail spaces and art.
“It has shaded areas and is a gathering area that has art as well,” Fisher said. “Art is going to be an important part of what we look forward to bringing to Las Vegas … from local artists and other artists around the world.”
Despite the stadium’s exterior resembling the famed Sydney Opera House in Australia, Fisher said it wasn’t a direct inspiration for the design.
“I think he (Ingels) would say that the vision is their own,” Fisher said. “But every great designer takes into their vision other great things they see elsewhere in the world. But I hope long term other people will look at our building and say … that reminds us a lot of the A’s ballpark in Vegas.”
The Tropicana is expected to close April 2 to begin preparations for the Rat Pack-era property to be demolished. The process is expected to take up to a year to complete, with the A’s planning to begin construction on the ballpark in April 2025. It’s expected to be ready for the 2028 season.
The ballpark will be built on 9 acres of the 35-acre Tropicana site, with 3 acres of shared space planned for the plaza. Bally’s plans to construct a hotel-casino on the remaining acreage.
Details of the resort process will be developed in the coming months.
“The A’s have created a remarkable design that adds to the rich fabric of must-see attractions in Las Vegas,” Bally’s chairman Soo Kim said in a statement. “… We are thrilled for the opportunity to develop a comprehensive site plan at this iconic location.”
Contact Mick Akers at [email protected] or 702-387-2920. Follow @mickakers on X.

